- Modern Three-Story Villa Design
- Overview: This modern three-story villa boasts a sophisticated design that merges contemporary aesthetics with functional elegance. With ample natural light streaming through large glass windows, this house offers a luxurious living experience.
- Features:
- Spacious balconies on each floor provide perfect spots for relaxation and enjoying the surrounding views.
- The exterior features a mix of textured stone and sleek concrete finishes, adding a touch of elegance.
- Large glass panels and open spaces create an inviting atmosphere, ideal for both entertaining and private living.
- Land Area: Designed to fit a 50 by 100 piece of land.
- Side View and Elevated Perspective
- Overview: This view highlights the side profile and elevated perspective of the villa, showcasing its multi-level structure and extensive use of glass and open spaces.
- Features:
- The side balconies are covered with modern pergolas, providing shade and aesthetic appeal.
- The strategic placement of windows ensures ample natural light while maintaining privacy.
- The house’s sleek lines and architectural details are emphasized in this perspective, showcasing its modern design.
- Front View with Driveway and Landscaping
- Overview: This drawing presents the front view of the villa, including the driveway and landscaped front yard.
- Features:
- A spacious driveway leads up to the entrance, bordered by well-manicured lawns and decorative stone walls.
- The front façade features a combination of stone and glass, creating a welcoming and luxurious entrance.
- Thoughtfully designed landscaping enhances the overall appeal and blends seamlessly with the modern architecture.
- Ground Floor Layout
- Overview: The ground floor plan provides a detailed layout of the villa’s entry-level, highlighting its open-concept design and functional spaces.
- Features:
- Includes a large foyer that leads to the living room, dining area, and kitchen.
- A guest bedroom with an en-suite bathroom, pantry, and laundry room are also situated on this floor.
- Access to outdoor spaces like the back porch and kitchen yard is seamlessly integrated.
- First Floor Layout
- Overview: The first floor layout showcases the private living areas, including bedrooms and family spaces.
- Features:
- The master bedroom with a private balcony and en-suite bathroom offers a luxurious retreat.
- Two additional bedrooms, each with access to a balcony, share a common bathroom.
- A family room provides a cozy space for relaxation and entertainment.
- Upper Floor Layout
- Overview: The upper floor plan focuses on additional bedrooms and a flexible living space.
- Features:
- Two more bedrooms, each with their own balconies, provide ample space for family or guests.
- A versatile room can be used as an office, gym, or additional lounge area.
- A spacious rooftop terrace offers panoramic views and a perfect spot for outdoor activities.
- Site Plan
- Overview: The site plan illustrates the overall placement of the villa on the 50 by 100 piece of land, including external elements and landscaping.
- Features:
- Details the placement of the house, driveway, garden areas, and any additional structures like a garage or gazebo.
- Highlights the flow of the property, ensuring that all elements are cohesively integrated.
- Sectional Elevations
- Overview: These sectional views provide detailed insights into the internal structure and design elements of the villa.
- Features:
- Shows the relationship between different floors, including ceiling heights and structural elements.
- Provides a clear view of the materials and construction techniques used in the building.
Additional Information
- Materials and Finishes: The drawings emphasize the use of high-quality materials, including concrete, glass, and stone, ensuring durability and a luxurious finish.
- Sustainability: The design incorporates eco-friendly features such as large windows for natural lighting, energy-efficient construction materials, and thoughtful landscaping that reduces environmental impact.
- Customization: The design can be customized to meet specific client needs, including adjustments to room layouts, exterior finishes, and additional features like swimming pools or outdoor entertainment areas.
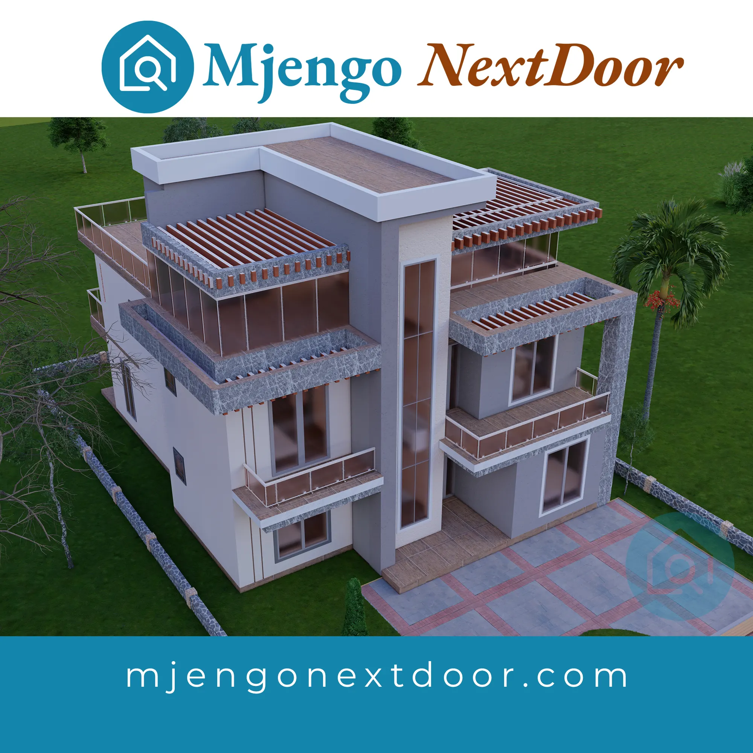
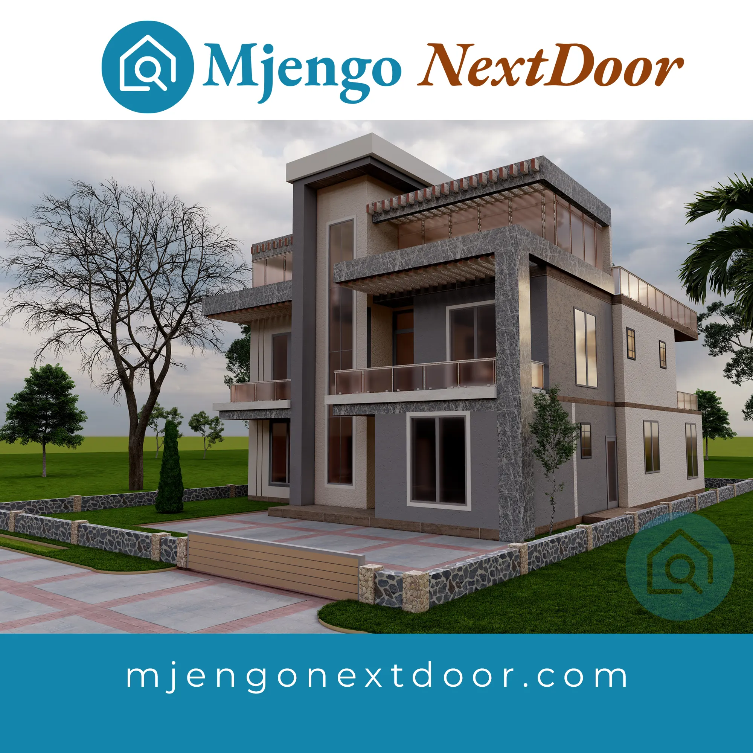

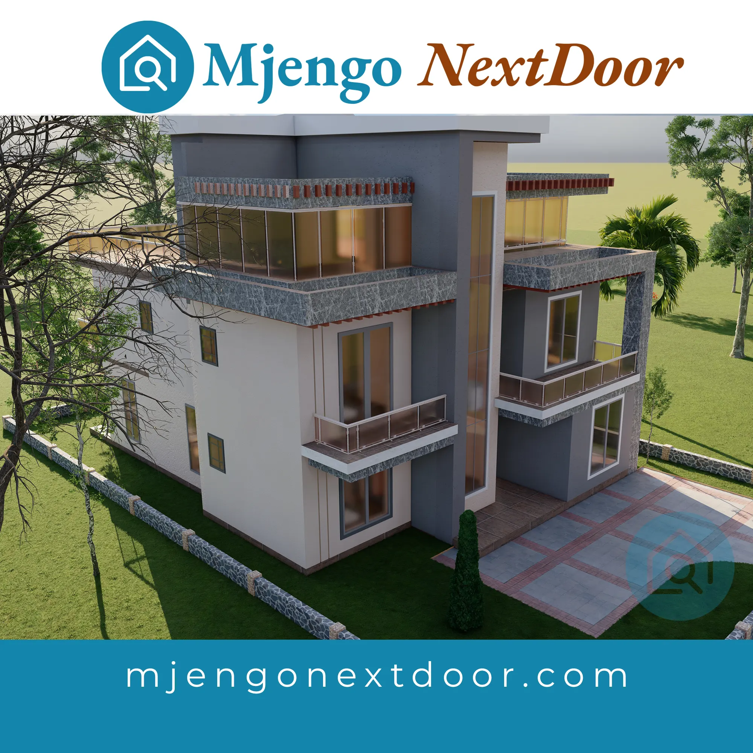
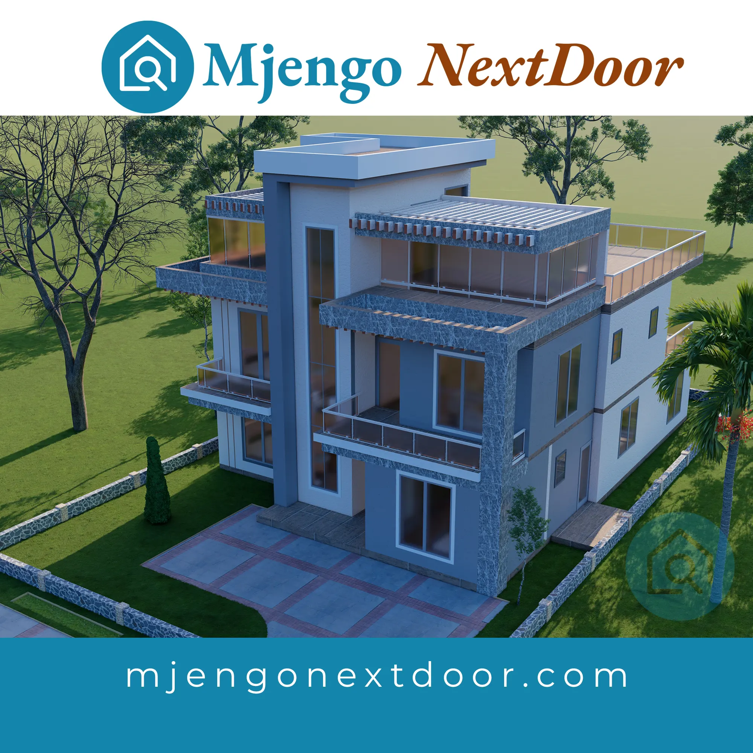
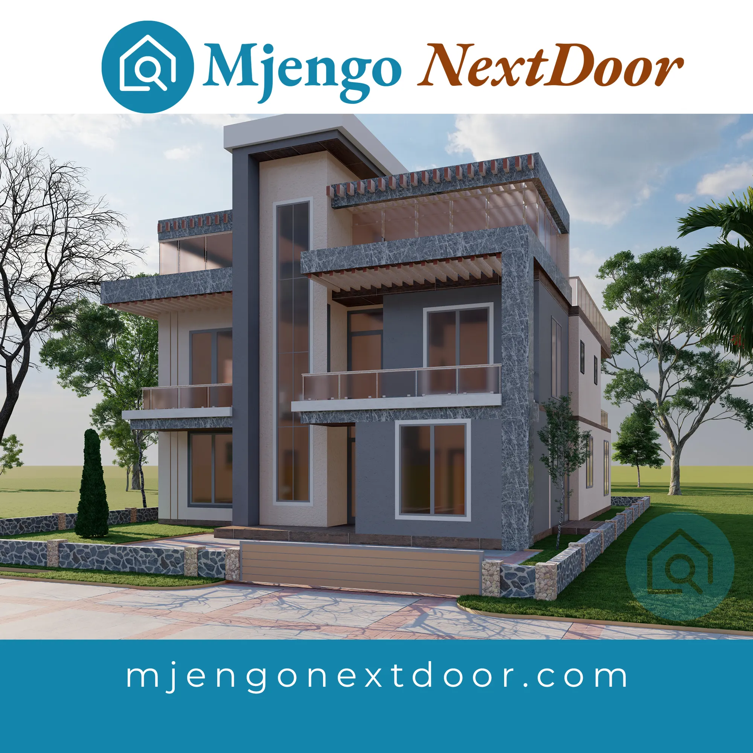
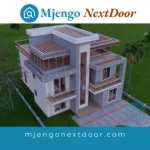
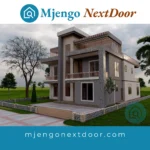
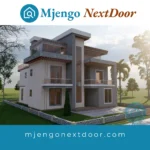
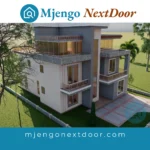
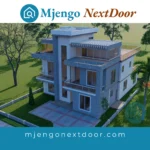
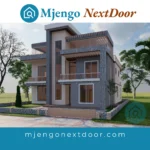
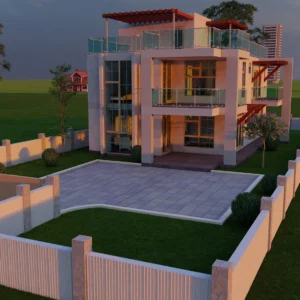
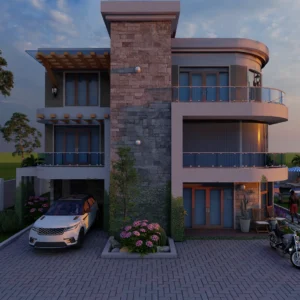
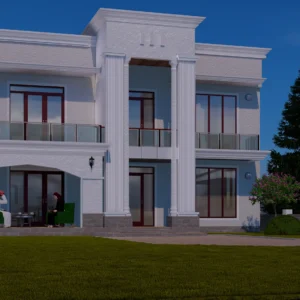
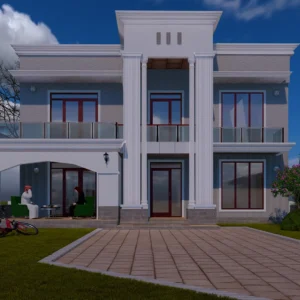
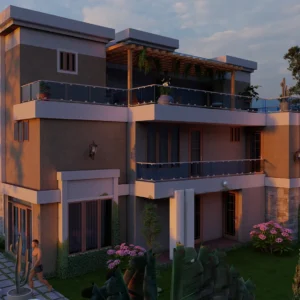
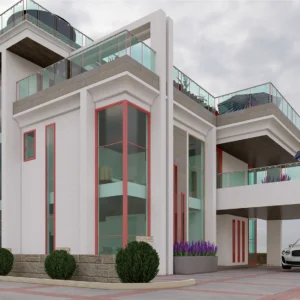
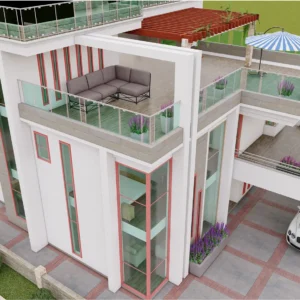
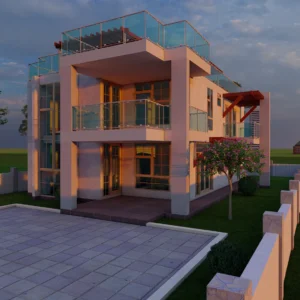
Reviews
There are no reviews yet.