This exquisite multi-story home, set on a generous 100 ft by 100 ft plot, embodies modern luxury and functional living. The striking exterior is a harmonious blend of stone and glass, creating a contemporary yet timeless facade. The house is designed to maximize natural light and outdoor views, with expansive balconies and large windows on every floor.
Upon entering the ground floor, you’re welcomed into a spacious open-concept living area that seamlessly connects the lounge, dining room, and a modern kitchen equipped with state-of-the-art appliances. This floor also includes a guest bedroom with an en-suite bathroom, ensuring privacy and comfort for visitors. A pantry, laundry room, and cloakroom further enhance the functionality of this level. The ground floor opens up to the outdoors, where a beautifully landscaped garden surrounds the house, providing a serene environment for relaxation. The driveway leads to a covered garage, offering ample parking space.
Moving to the first floor, the master suite is a true retreat, featuring a luxurious en-suite bathroom, a walk-in closet, and a private balcony. Two additional bedrooms, each with its own balcony, and a family room complete this level, offering plenty of space for family gatherings and entertainment.
The second floor is dedicated to leisure and wellness, with a fully equipped gym and an open terrace that offers breathtaking views. This space can be customized for additional living areas or entertainment spaces as per the homeowner’s needs.
With a swimming pool, a sunbathing deck, and shaded seating areas, the outdoor space is equally impressive and ideal for entertaining guests or spending a quiet day in the sun. The landscaping is thoughtfully designed to blend seamlessly with the modern architecture, creating a cohesive and inviting environment.
This home is the epitome of luxury living, combining aesthetic appeal with practical design elements, ensuring a comfortable and elegant lifestyle for its residents.
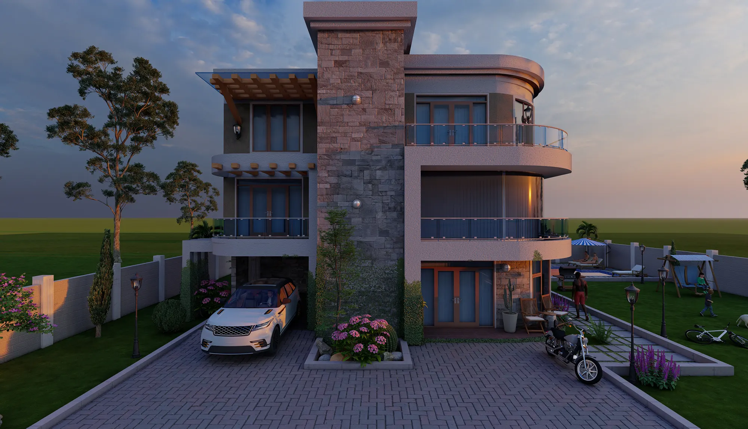
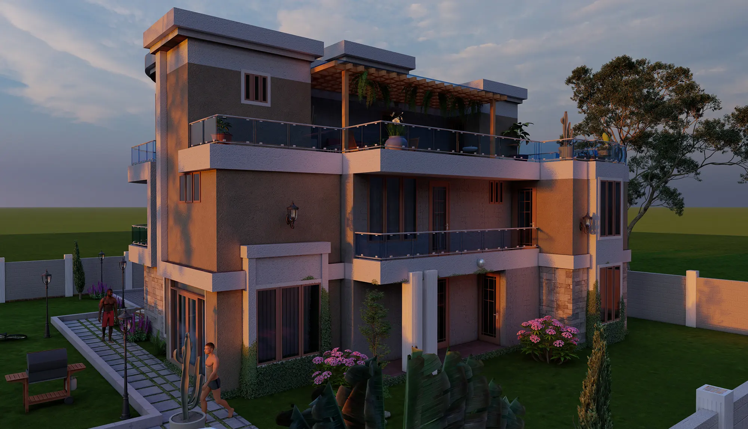
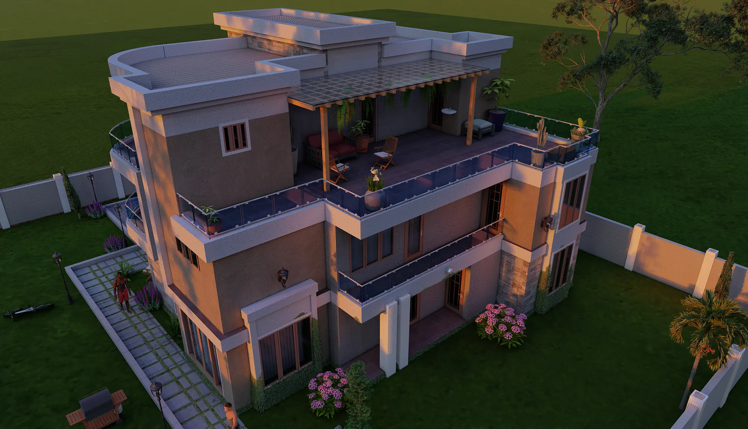
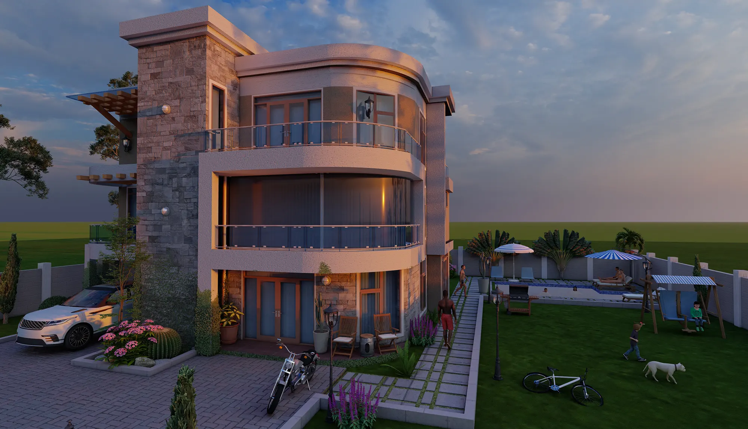
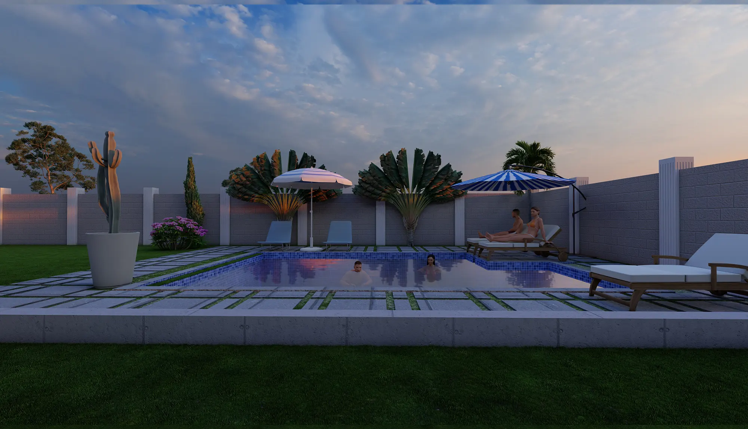
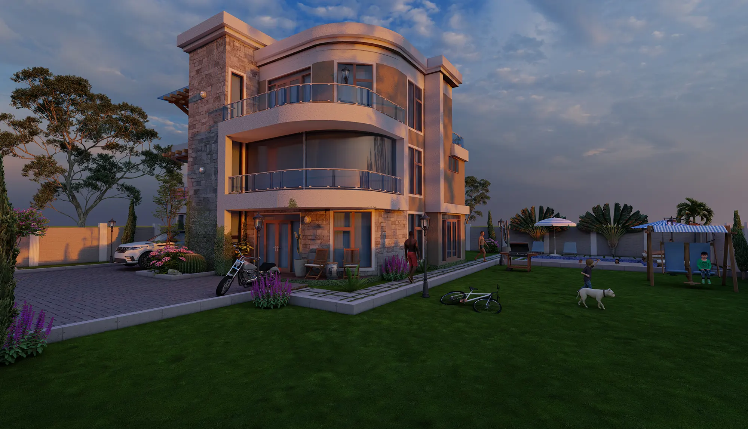
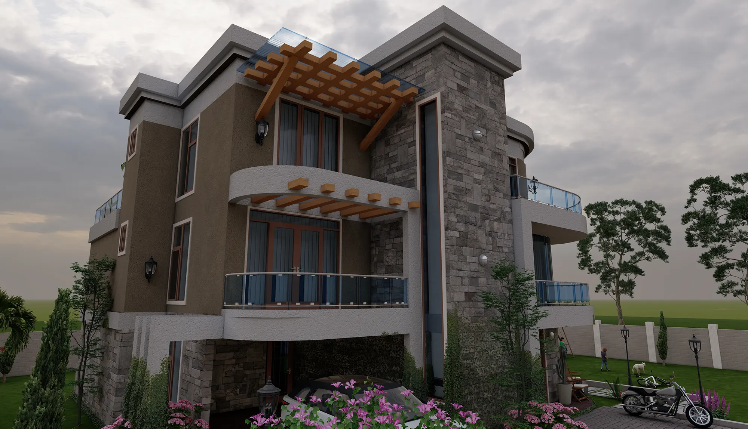
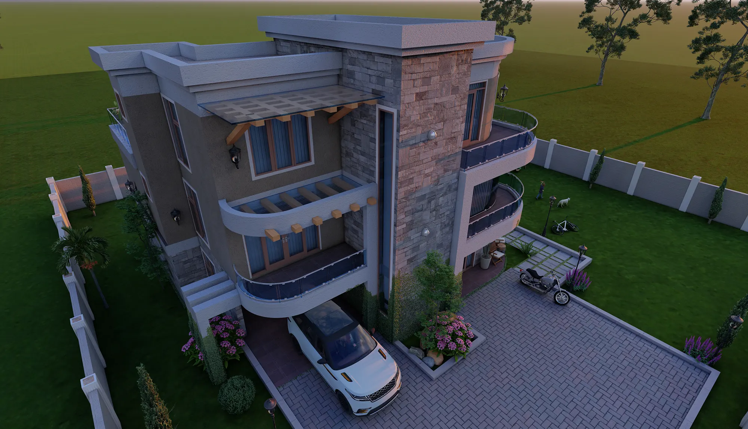
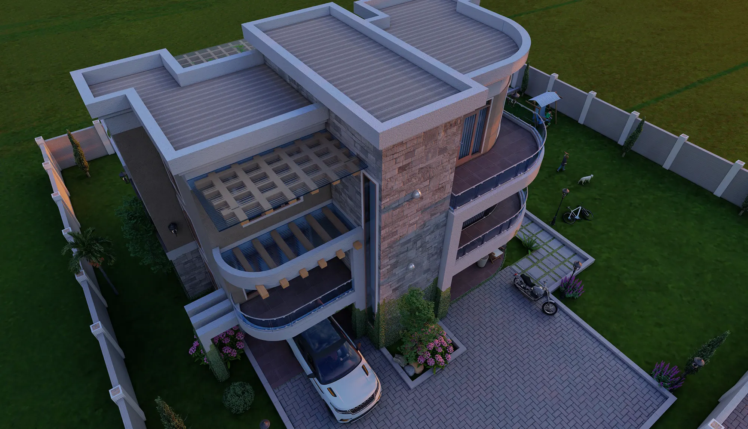









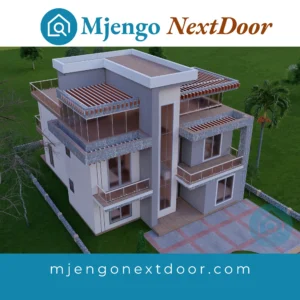
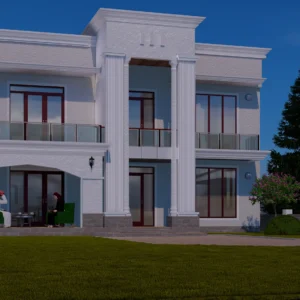
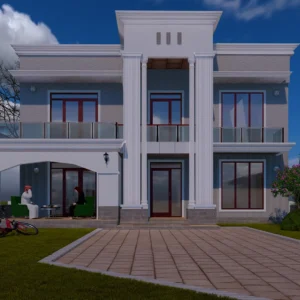
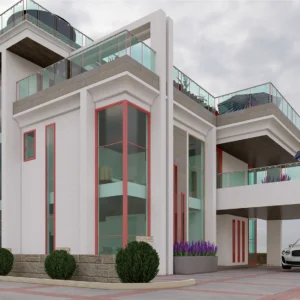
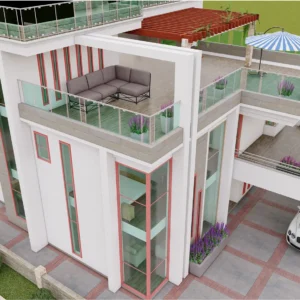
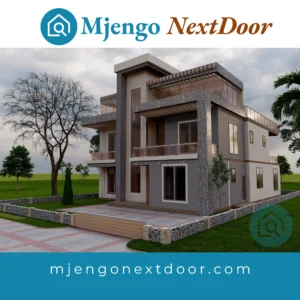
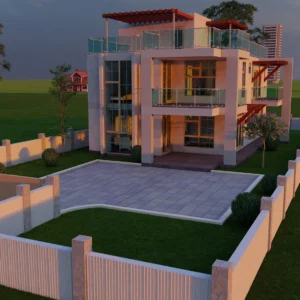
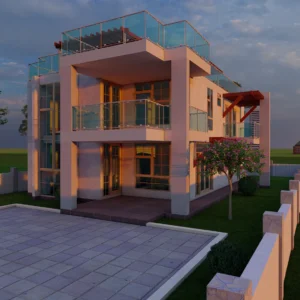
Reviews
There are no reviews yet.